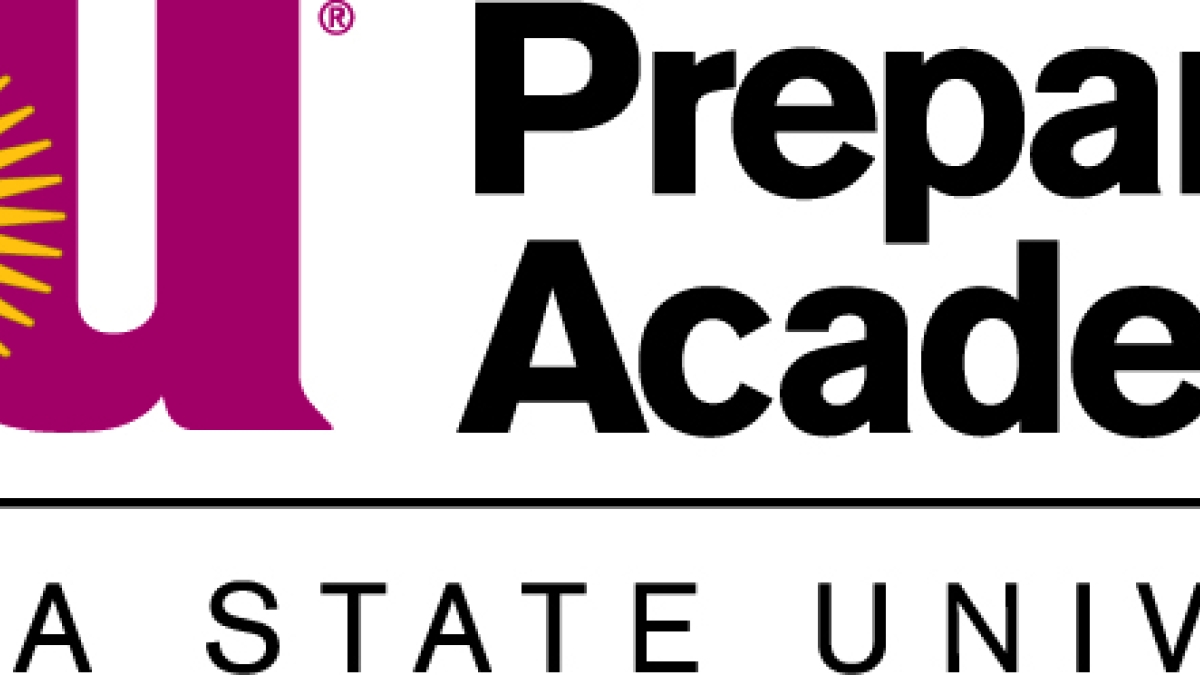ASU welcomes students to new, innovative Polytechnic Elementary building

Arizona State University Preparatory Academy's new elementary school has converted an existing building into one with forward-thinking architecture, intended to reshape students’ learning experiences through design.
The building, also known as Creativity Hall, is located on the ASU Polytechnic campus, at 6950 E. Williams Field Road in Mesa. The community is invited to its official ribbon-cutting ceremony and open house at 4:30 p.m., Sept. 19; classes began July 31.
Claudia Mendoza, the principal of the new elementary school, said she and other school administrators are proud of the new classroom space because it offers students and faculty a learning environment that fosters teamwork, creativity and cooperation.
“ASU Preparatory Academy's Polytechnic Elementary prides itself with providing a highly rigorous and innovative approach to project-based learning,” Mendoza said. “We strive to cultivate a community of critical thinkers and life-long learners through teacher collaboration and parent involvement.”
The project took an approximately 28,000-square-foot portion of an existing Veteran’s Medical Clinic and turned it into a dynamic educational environment for grades pre-K through 6.
The public charter school’s academic goals outlined needs for a unique design approach that allows for multiple levels of instructional space, from traditional classrooms to smaller break-out areas. These different areas are both internal to classrooms and in the adjacent enlarged corridor called the “Gallery.” This design provides central circulation and smaller student learning nooks that provide space for small group and individual learning spaces. Teachers monitor these areas through window walls between the classroom and the gallery. The new space also offers technology bars and reading nooks in the Gallery.
Public spaces and classrooms are flooded with natural daylight by introducing new clerestory roof elements through the use of Solatube skylights. This is important for classrooms in the building with no direct exterior views. The increased visibility between the Gallery and classrooms allows natural light to be maximized within the space. This important design feature ensures inadequate lighting does not inhibit learning by diminishing a student’s ability to concentrate.
Exterior play areas were thoughtfully designed as another extension of the educational environment through elements such as vegetable gardens, outdoor seating for groups and individuals, chalkboard walls and turf areas, all designed to allow students a unique environment geared towards non-traditional creative play.
An emphasis was placed on providing an environmentally-responsible project that represents the commitment, goals and teaching style of the ASU Preparatory Academy.
The academy will bring together first-, second-, third- and fourth-grade students to create multi-age classrooms with fifth- and sixth-grade learning core content from content area experts in multi-age classrooms. These learning configurations enable the academy to provide a greater degree of continuous academic growth for each individual student.
Each day will end with all students participating in a project group activity within their teams. The curriculum focuses math and reading applications in authentic demonstrations of creative problem-solving and performance through science or social studies. The approach heightens the importance of learning by allowing the students to use what they learned that day in their academic classes. Students will work on projects to solve real-life problems and present their findings to their families and the community in a summative event at the end of each quarter.
Half-day kindergarten hours are 8:15-11:45 a.m. Tuition-based full day kindergarten is available.